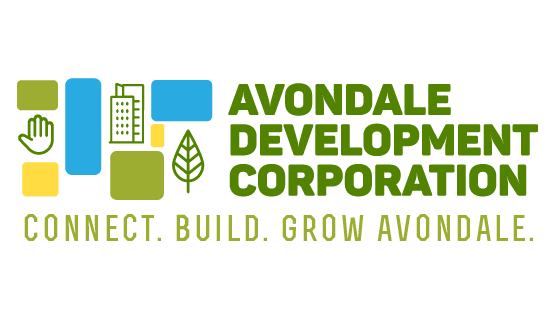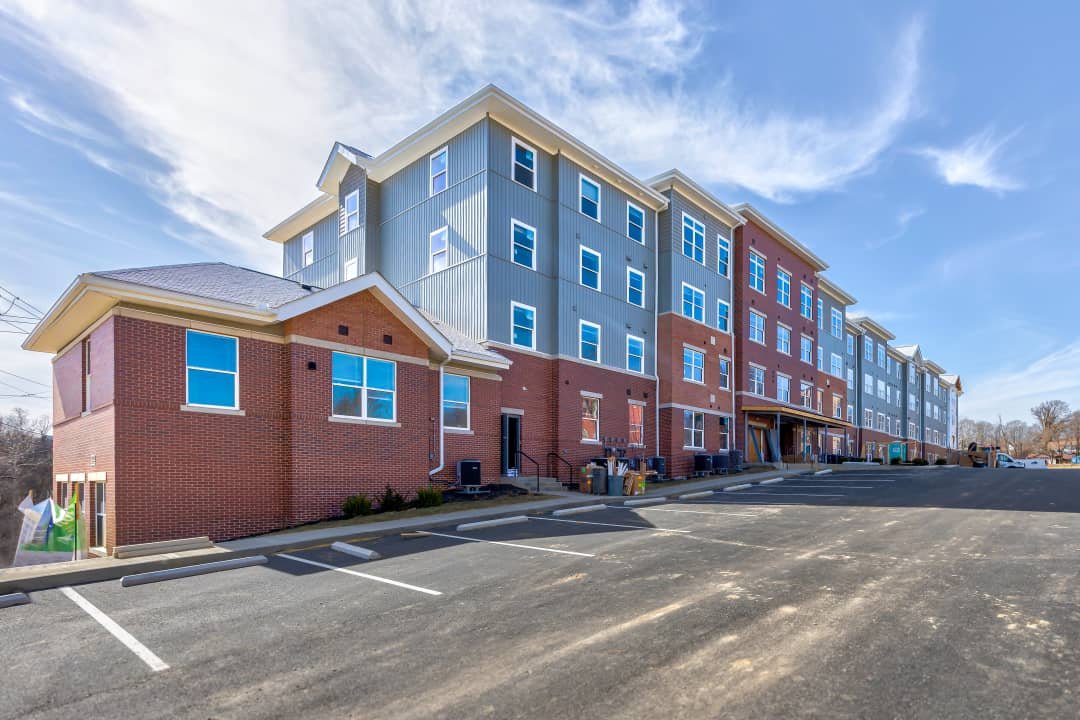Blair Lofts
phase 1 - PROJECT DETAILS
Avondale Development Corporation, Fairfield Homes, and Kingsley + Company are partnering to build a (4) four story, 64 apartment unit single elevator building certified to LEED-Silver standards. The 22 one-bedroom, 32 two-bedroom units and 10 three bedroom units will be reserved for residents at or below 30% and 60% of the area median income.
Individual unit amenities include walk-in closet, ample storage, eat-in kitchen, in-unit washer dryer and central air conditioning
FLOORPLANS
Community Amenities
The residents will enjoy a community room, community kitchen, on-site storage, on-site management and on-site fitness as shown in the drawing below:
PROPOSED RENTS
Neighborhood
With the 2019 completion of the MLK / I-71 interchange just south of the subject property, Avondale has experienced a tremendous amount of investment over the course of the last few years as evidenced below:
As these additions to the neighborhood come online the subject property will be walkable to a number of neighborhood amenities including shopping, recreation and above all employment.
Neighborhood engagement and stakeholder buy in will be managed/provided throughout the process by the Avondale Development Corporation with additional neighborhood support provided by Avondale Community Council.
Proposed City Zoning Changes (As of 12/17/20)
CURRENT: Zoning Blair Lofts Phase I (No change required)
Current Zoning: RM-0.7 (Conforms to proposed use)
NEW: Zoning Blair Lofts Phase II
Current Zoning: RMX
Zoning Change Request: RM-0.7 (Consistent with Blair Lofts Phase I)
FAQs
How do I get into a 3bedroom, floor level? What is rent for unit? Are guidelines same(gas, water)? Rents determined by Area Median Income issued by IRS in the year of completion. We expect water and sewer to be paid by the landlord.
Who are the recipients aimed to be? Serve the 30% - 60 % AMI
What is the actual median income? $24,000 - $48,000 Annual Income
Where is the storage space in the 1 bedroom unit? Closet located just inside the door as well as a closet in the bedroom. Looks like you walk into the bedroom to access the bathroom in the 1 bedroom unit, correct? Correct.
What is the sq. ft for the 1, 2 and 3 unit apartments? Approximate size range is 650 SF for a 1 BR, 850 SF for a 2 BR, and 1,050 SF for a 3 BR.
Is there any outdoor green space for sitting? playground? walking areas? Yes, there is an outdoor green space in the back and a patio off the community room.
Development Team
Kingsley + Co. is a certified minority-owned real estate development firm based in Cincinnati, Ohio. It is a 100% African-American owned and vertically integrated commercial real estate firm. Founded by former NFL Veteran, Chinedum K. Ndukwe. Kingsley + Co. has successfully completed several major development projects in Cincinnati and Columbus. Avondale Development Corporation
Fairfield Homes is one of the Midwest’s premier developers of LIHTC Properties. Founded in 1947 by the late Frank L. and Mary M. Gorsuch. Fairfield Homes owns and manages over 4700 within the State of Ohio.




![1 bedroom printable[5].png](https://images.squarespace-cdn.com/content/v1/5ac407254611a03e049ba4b6/1666026308889-QY46SZAA1645A3IXBUEH/1+bedroom+printable%5B5%5D.png)





