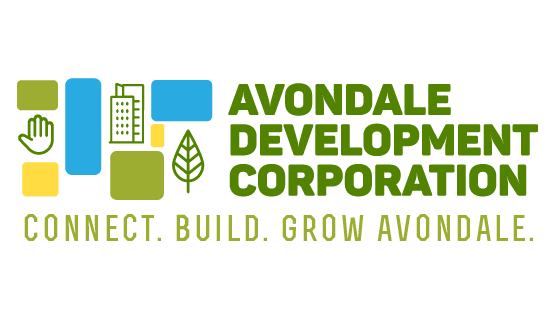Fossett Village
Alaska Avenue Single Family Housing Development
We soliciting feedback from the community on the name for new street created in between Alaska Avenue & Harvey Avenue…
Complete the survey at https://forms.gle/SFdoUS1yq37vvmUU9
PROJECT DETAILS
One and Two Story designs available
Two-Story Homes (1,500-2,978 Square Feet)
Ranch Homes (1305-2,298 Square Feet)
Lot Sizes
Min 40’ – Max. 75.5’ width
Min 78’ – Max 114’ depth
Projected Sale Price
$225,000-$400,000
DEVELOPMENT GOALS
Collaborate with Avondale Development Corporation, City of Cincinnati, Children’s Hospital & The Home Ownership Center to increase home ownership in Avondale
Provide new quality housing options for Avondale
Provide 5 accessible homes to support the disabled and senior residents
Work with WEB Ventures to provide MBE/WBE subcontractors. We have a goal of 25%.
Make Avondale a viable housing option for the more than 60,000 employees that travel to the Uptown area daily
Connect Alaska and Harvey with new street.
Alaska-Harvey Redevelopment Site Map
Development Team
Titan Real Estate Group, Lead Developer and General Contractor
Avondale Development Corporation, Co-Developer
Kenneth Bowerman, Architect
KDH Consulting Engineers, Civil Engineer
Spring Valley Bank, Mortgage Banker and Underwriter
Aronoff, Rosen & Hunt, LPA, HOA documents and real estate counsel
Construction Rules
No person, other than in the event of emergency, shall engage in or undertake any construction or the operation of any mechanical, electrical or battery-operated apparatus which produces loud sound which disturbs the peace and quiet of the neighborhood between the restricted hours.
Work on Sunday’s may sometimes be required due to weather delays. Such work will be limited to quiet preparation or work such as painting, cleaning or landscaping (without the use of heavy equipment).
Noise from idling vehicles is not permitted during the prohibited times. If deliveries or early arrivals cannot be avoided, those vehicles will be required to be shut off.
The conduct of the construction team will be taken very seriously. Loud talking, music, etc. early in the morning or later in the evening will not be tolerated.
Construction vehicles and equipment will be requested to park/stage on the vacant lots and to leave off street parking spaces for the current residents. If a street parking space is required for construction activities, proper permits will be pulled from the City of Cincinnati.
Any activity that would temporarily limit vehicle accessibility for the residents will be communicated, in writing, at least 24 hours before the necessary event. Please note that as of today, the ADC sees no reason that the street will ever need to be fully closed for construction.
Asbestos and airborne debris will be managed in accordance with federal, state and city regulations as we do on all renovation and demolition projects.
All construction work will be properly permitted and inspected by the City of Cincinnati in accordance.
Construction Hours
Monday thru Friday 7:00AM-7:00PM
Saturday/Sunday* 9:00AM-7:00PM
Comments or concerns can be emailed to pcartier@growavondale.org.




